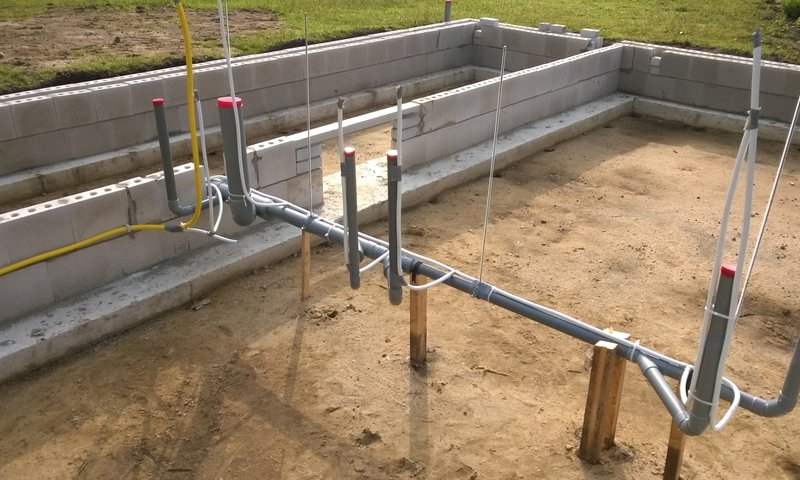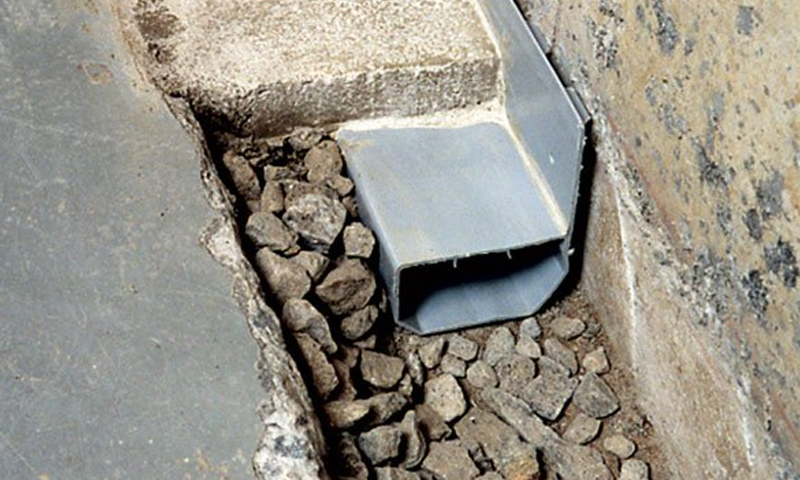External Drainage
Excavated earth from trenches to be stacked at least one meter away from edges of trench. Ensure that width and depth of trench bare minimum required.
Install socketed pipes with sockets against the direction of flow.
Install covers of inspection chambers, valve chambers, etc. Only after confirming finished ground/ floor levels. Ensure correct seating of cover in the frame. Apply automobile grease in the groove of frame.
Branch pipes to inspection chambers to be installed allowing adequate space for benching and channels, do not install a branch pipe over another.
All loose ends of pipes to be plugged temporarily till completion to avoid entry of debris and plaster etc.
Internal Drainage
When lead joints are to be provided to C.I. pipework, complete pouring of molten lead immediately after caulking yarn. Do not leave joint with yarn for long periods. Pouring of lead in a joint to be done in a single operation. Lead joint to be finished at 45 degrees to barrel of pipe by caulking lead firmly into the joint and removing excess lead. Use only purpose – made caulking tools for yarn and lead. Do not carry water-logged locations.
When suspending C.I. pipes with lead joints, try to pre- fabricate sections of pipes and fittings as far as possible. Check pre-sections of pipes and fittings as far as possible. Check pre- Caulked joints after installation and caulk again if necessary.
Do not use blow lamps, fire wood, solvent cement etc. in unventilated and confirmed rooms. Observe extreme precautions to avoid accidental fires.
When solvent welded joints are to be done on P.V.C pipes, ensure that the rubber ring is correctly sealed in the groove of socket. Ensure that a gap of 10mm is provided at the end of spigot to the depth of the socket to allow expansion of pipe.
Install surface - mounted pipes with permanent brackets / supporting system. Do not use temporary support such as rope, wire etc. Ensure brackets are spaced correctly and maintain clear gap of 25 to 50 mm between pipe and finished surface.
Install Vertical stacks only after walls are plastered. Horizontal drain pipes in bathrooms, kitchens etc., to be laid only after erection of stacks.
Ensure that fasteners on brackets for suspended pipes are not drilled into defective concrete structure. If necessary, sift the bracket.
Floor drains to be installed correctly to ensure that water seal is retained.
Ensure proper water proofing of openings made for pipes in sunken slabs and other areas.



